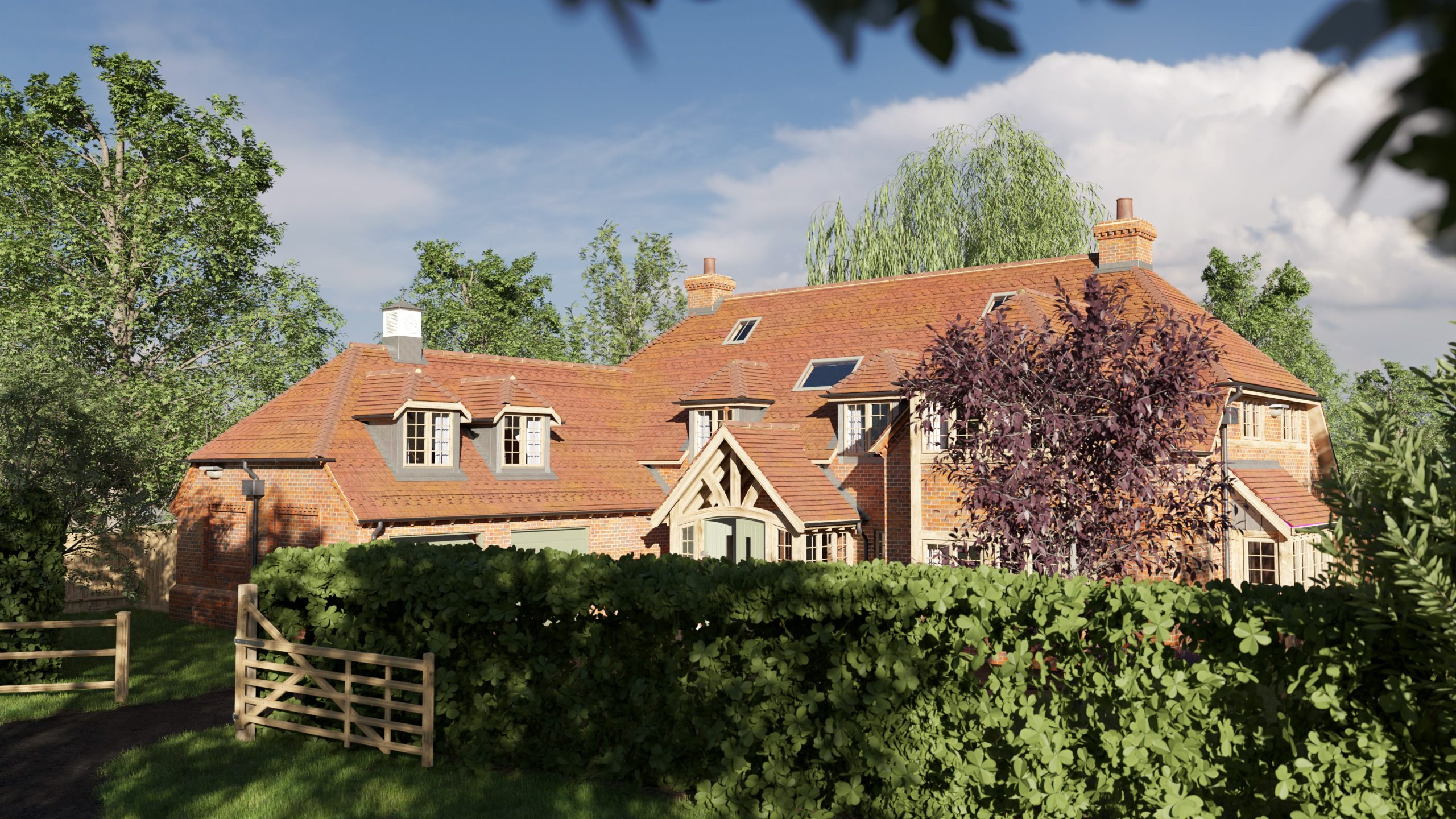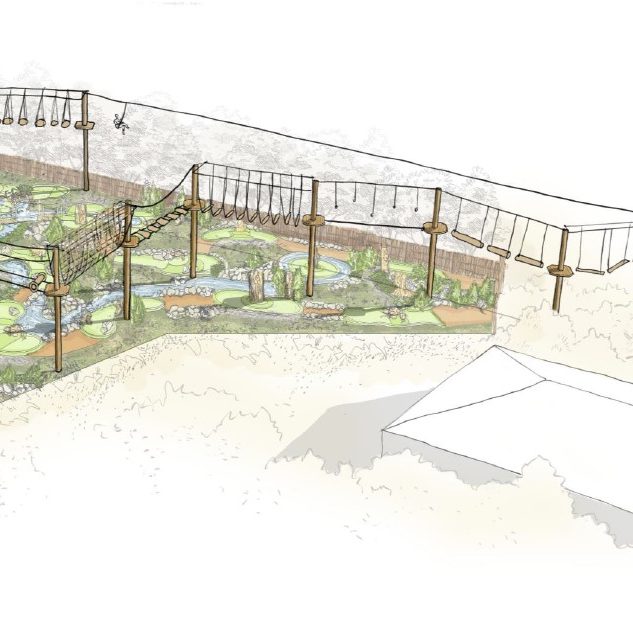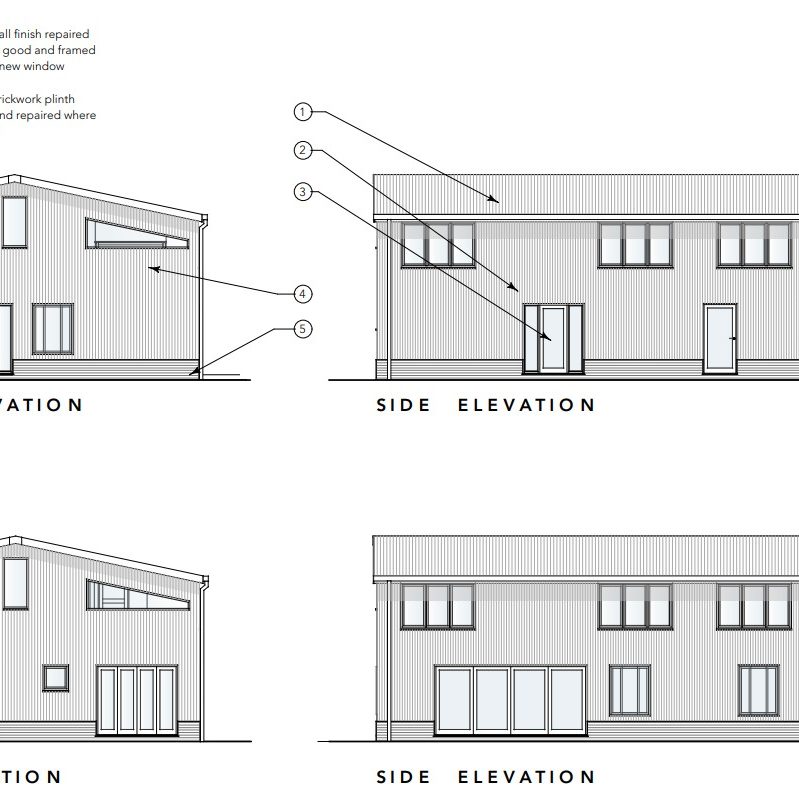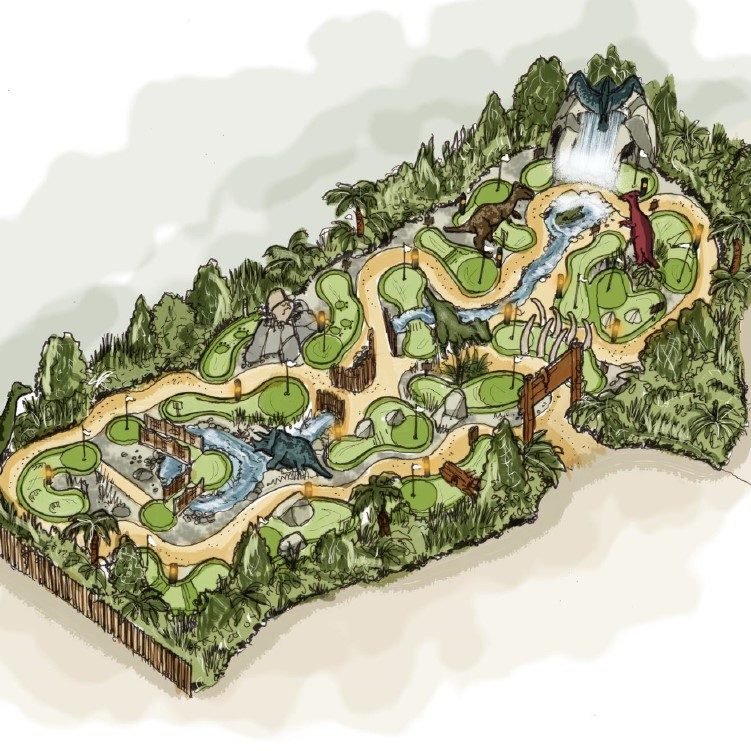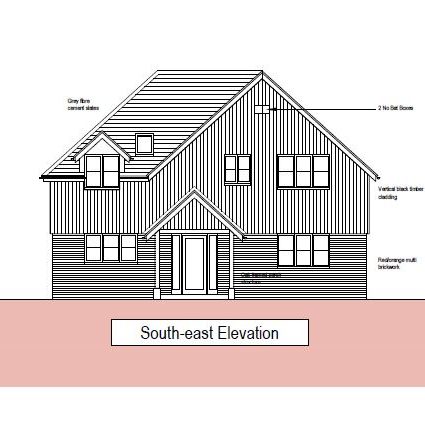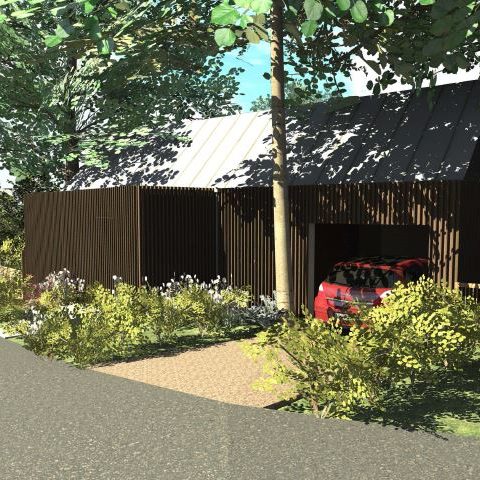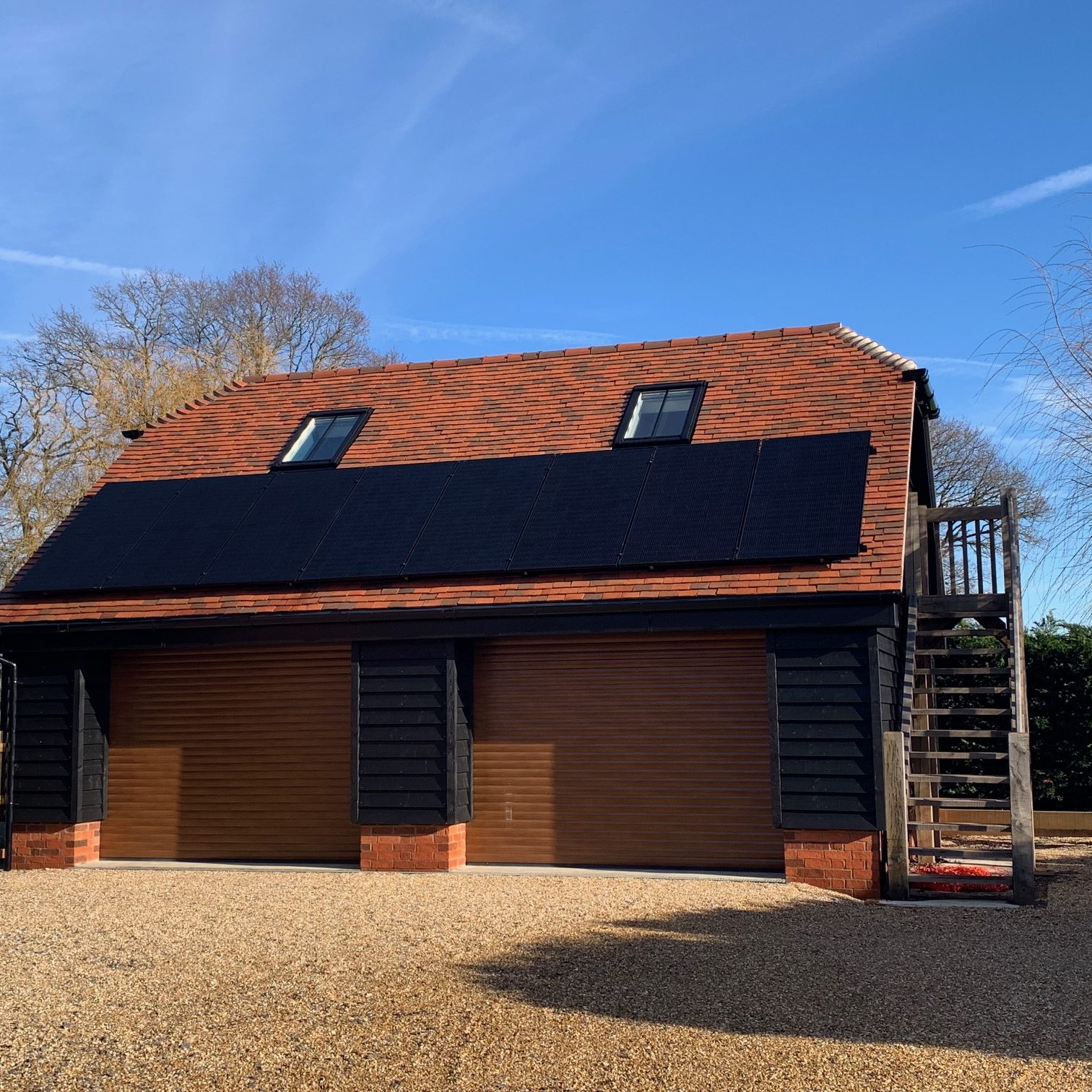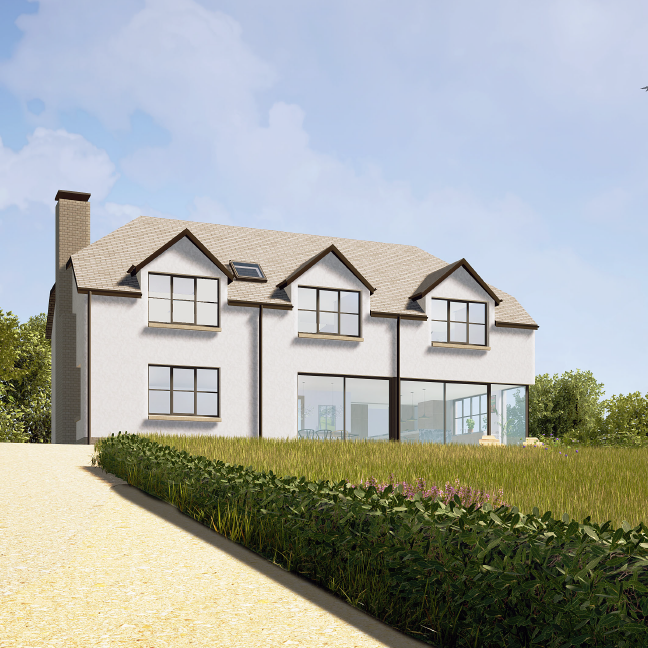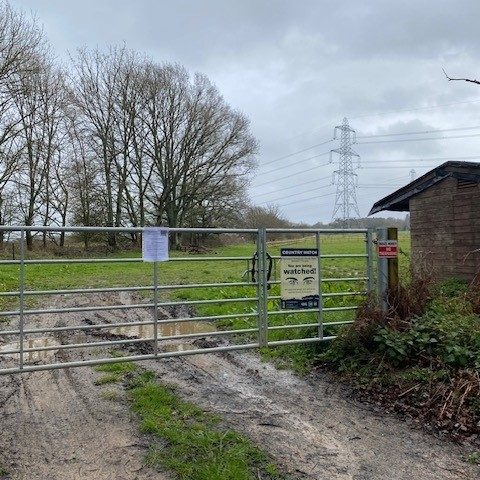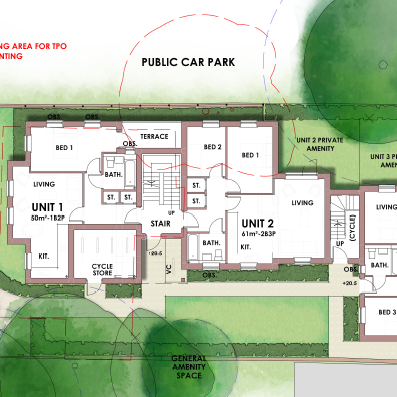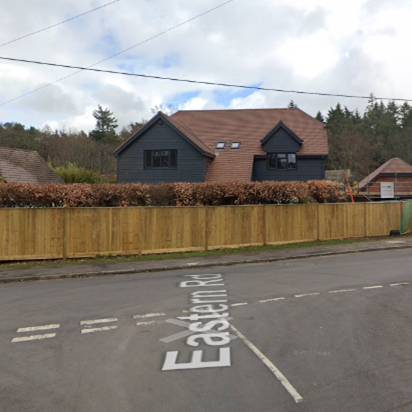In common with many other growing families, the need for more space within the home is always a challenge, and our Client approached Wessex Planning for advice and support in obtaining planning permission for the demolition of the existing dwelling and replacement with a larger dwelling that would comfortably accommodate the family.
Co-ordinating the team of architects, landscape, ecology and arboricultural consultants, Wessex Planning produced the supporting Planning, Design and Access statement and submitted the planning application to the LPA.
The Planning Design and Access statement provided the rationale and contextual analysis for the design of the replacement dwelling, demonstrated how the proposals were in accordance with the policies of the Local Plan, and evidenced how the replacement dwelling would make a positive contribution to the character of the street scene and the immediate surrounding area.
Maintaining dialogue with the LPA case officer throughout the consideration of this application, permission was granted for this high quality replacement dwelling, resulting in the Client’s family being able to continue to live in the area, in their beautiful new home.

