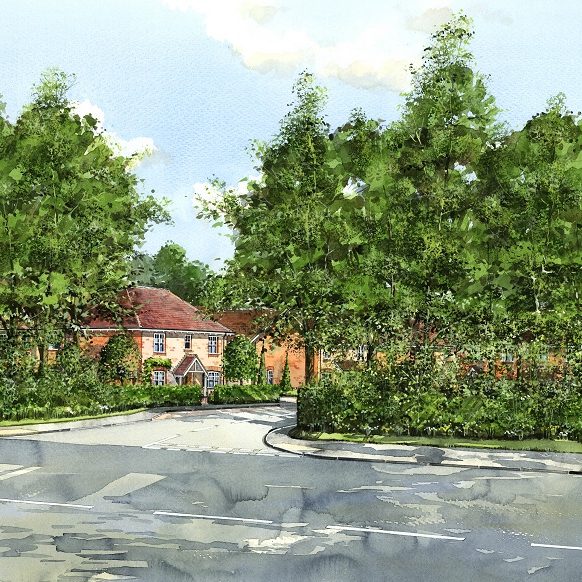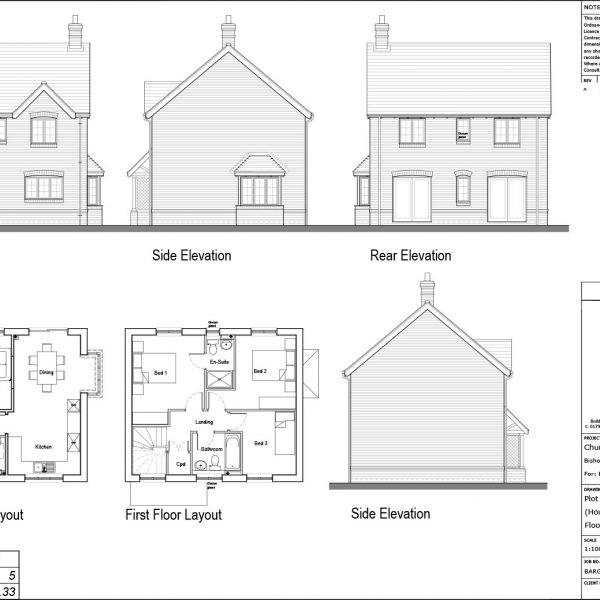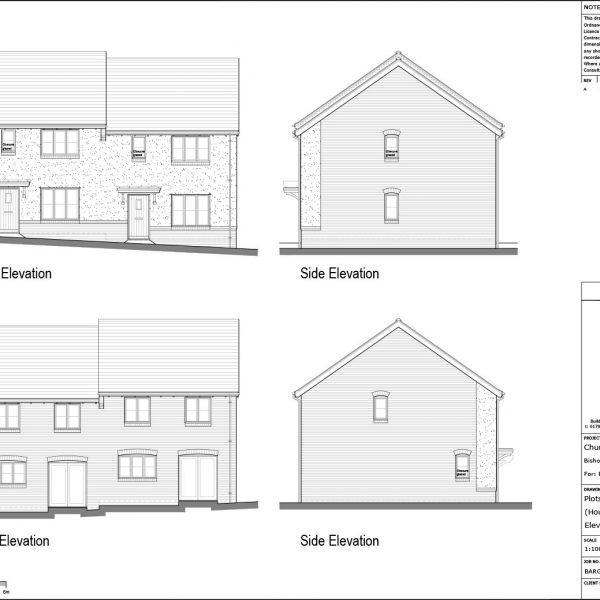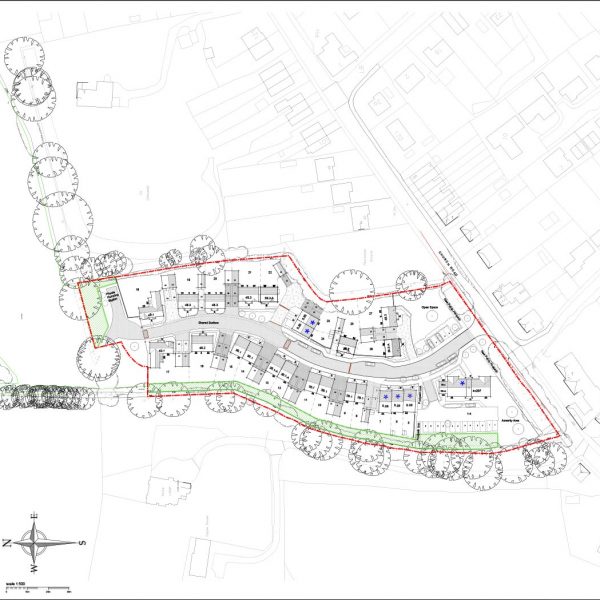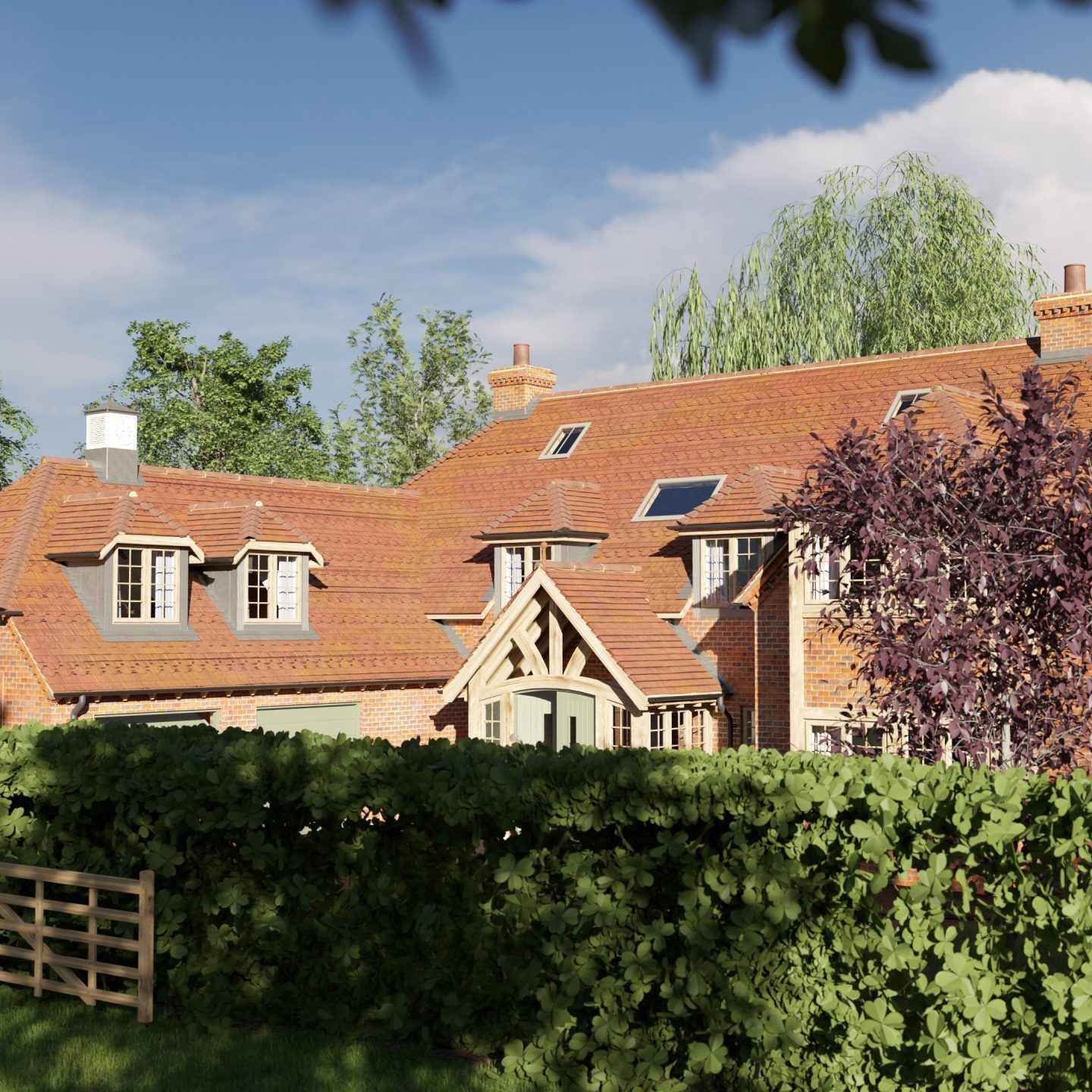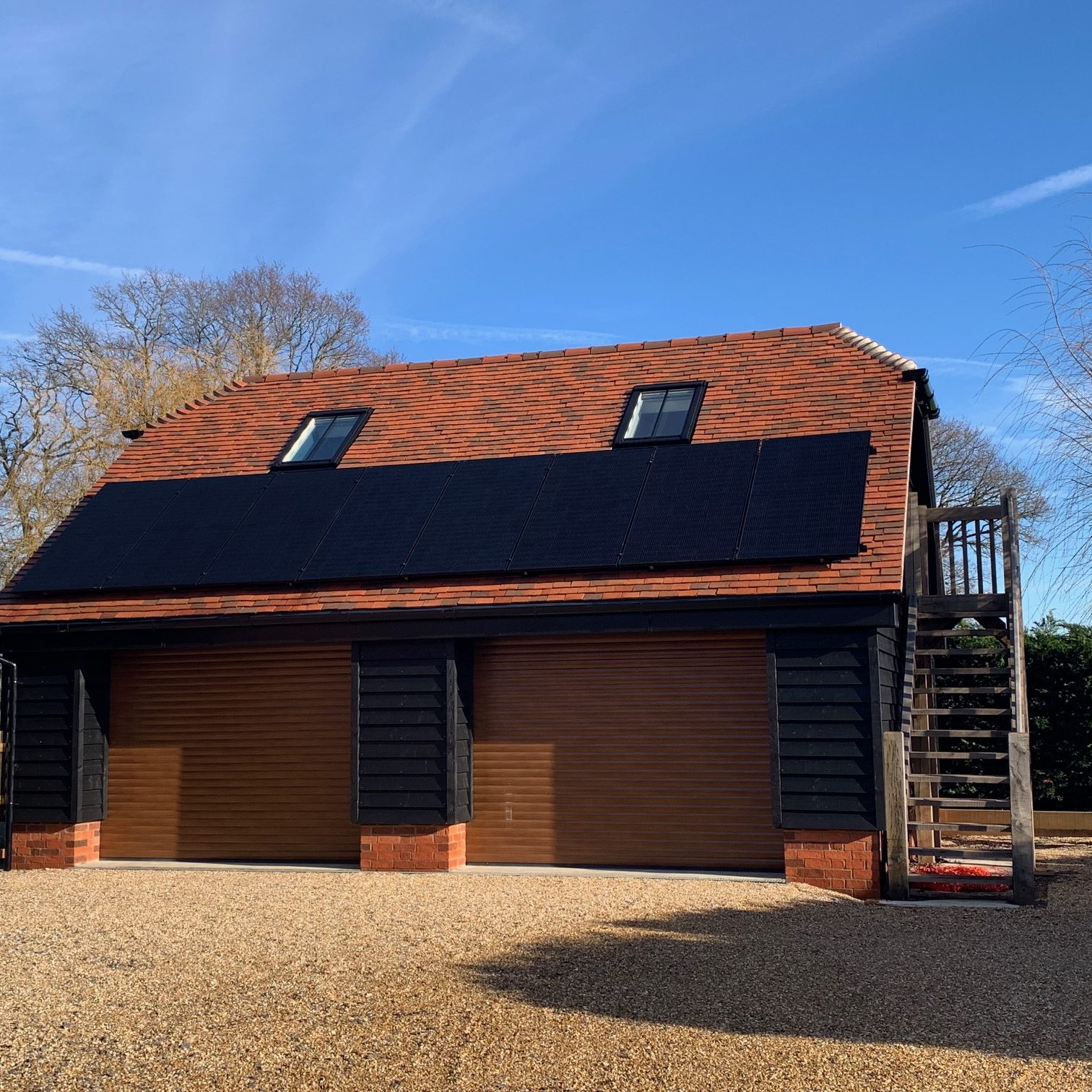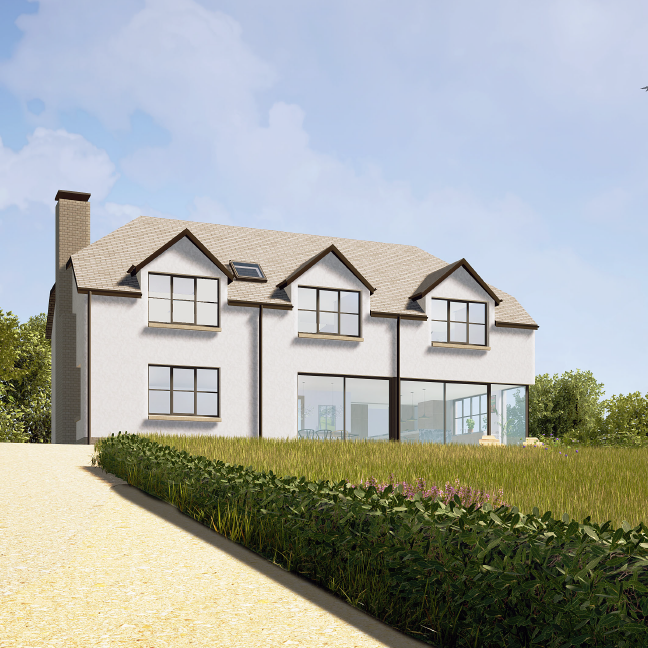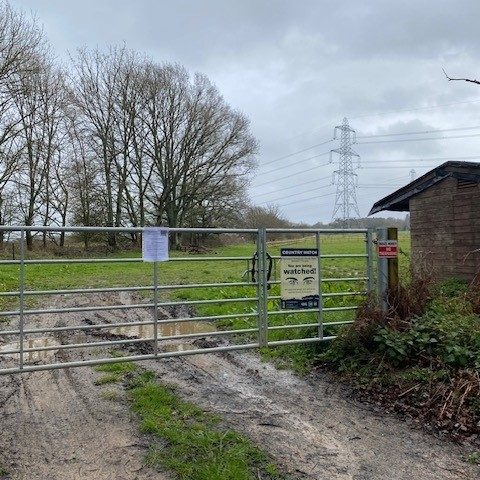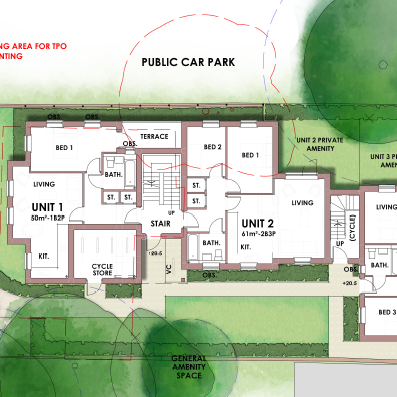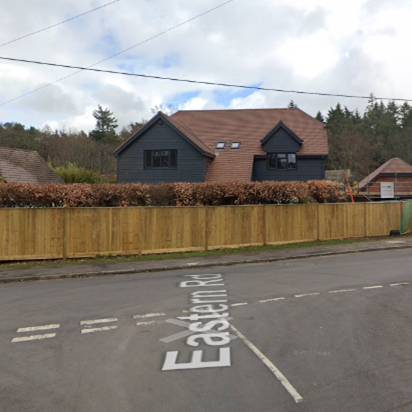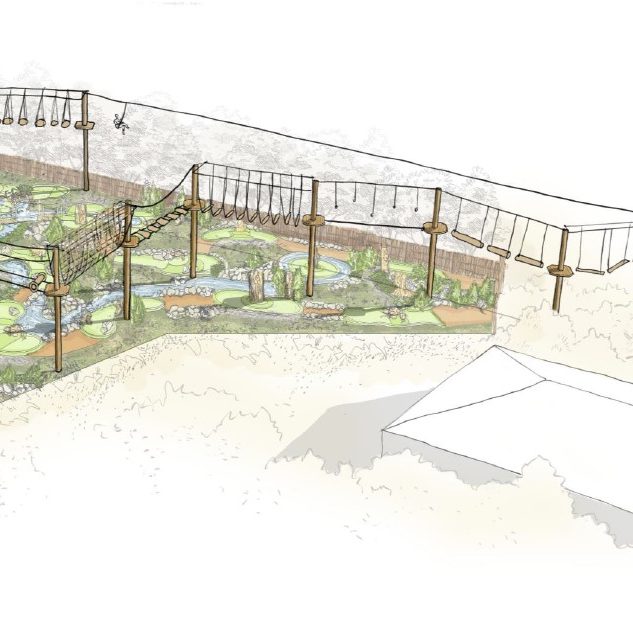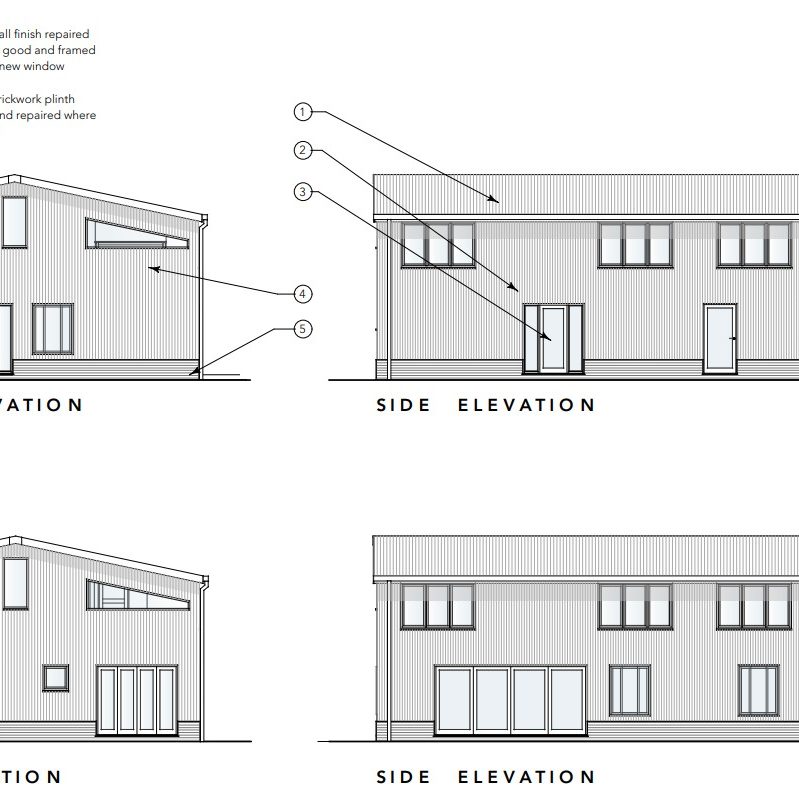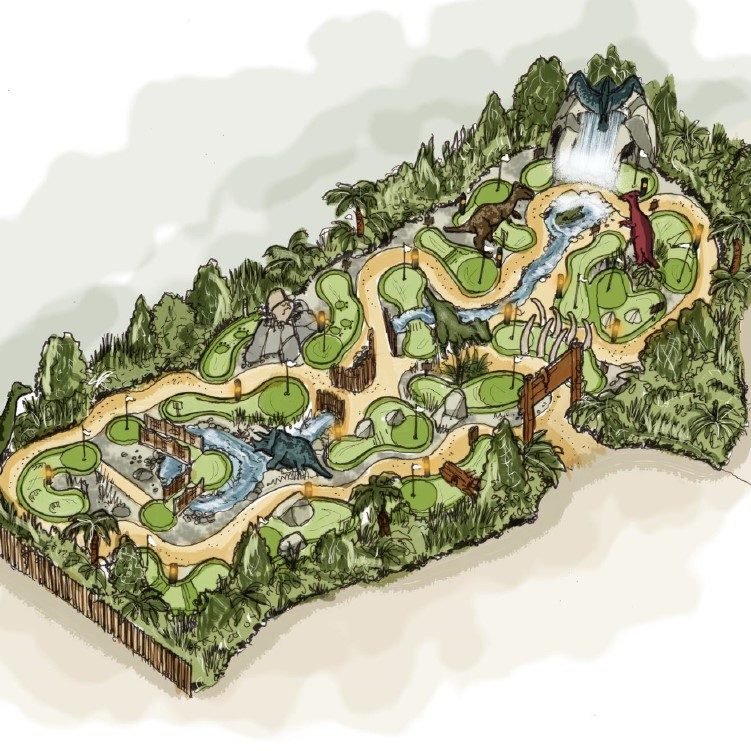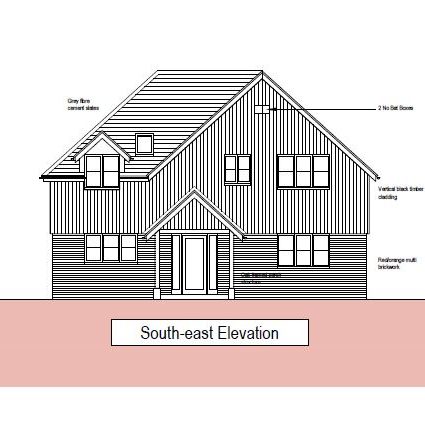Located in a settlement gap, a stone’s throw from the client’s offices, this finger of land is visually and physically contained by existing and consented development bounded by trees on all sides. Together with a lack of allocated land for housing, and a strong local demographic supporting downsizers as well as family housing, Wessex Planning Ltd won permission for a low density, traditionally styled development of 2,3 and 4 bedroomed homes, including several affordable dwellings for local people.
Negotiating a sensible Section 106 package was key to the scheme, agreeing reductions in non-essential requirements, and including community benefits such as additional off-road public parking to ease local pressures where necessary. Whilst the Parish Council could not lend its support the scheme (against a background of organised opposition to a nearby strategic-scale development), engagement continued throughout the process.

