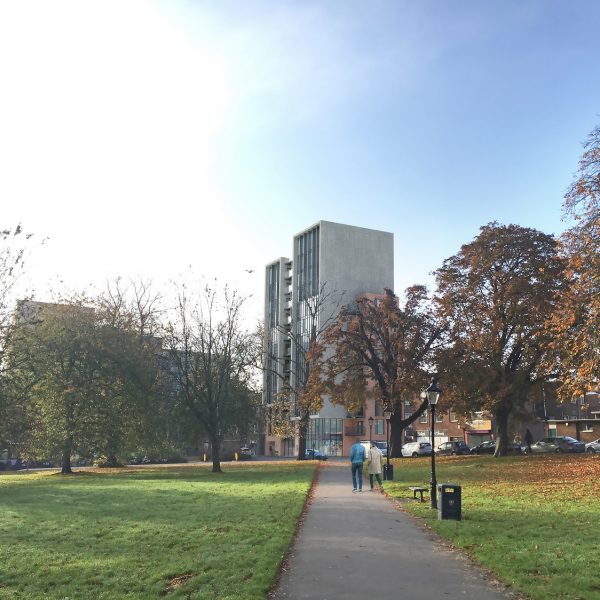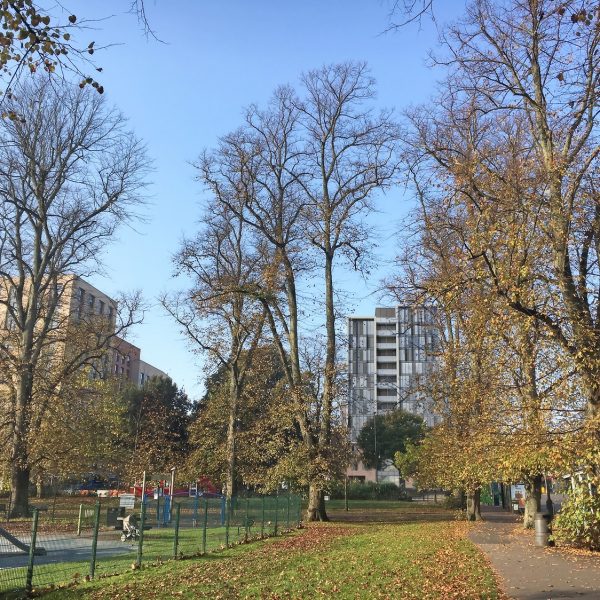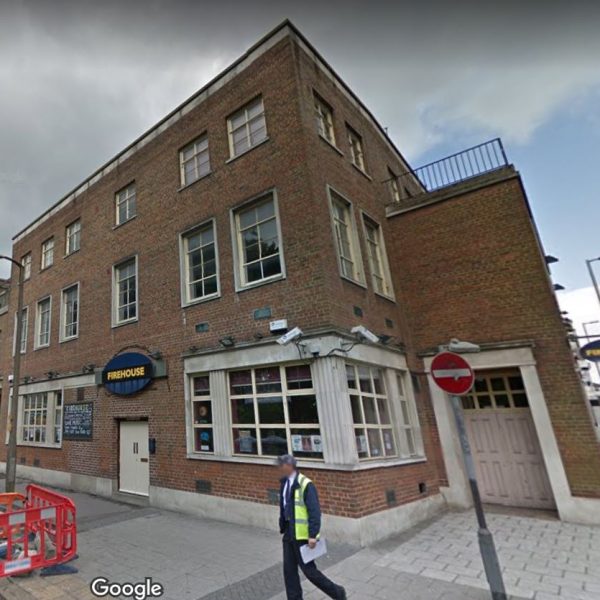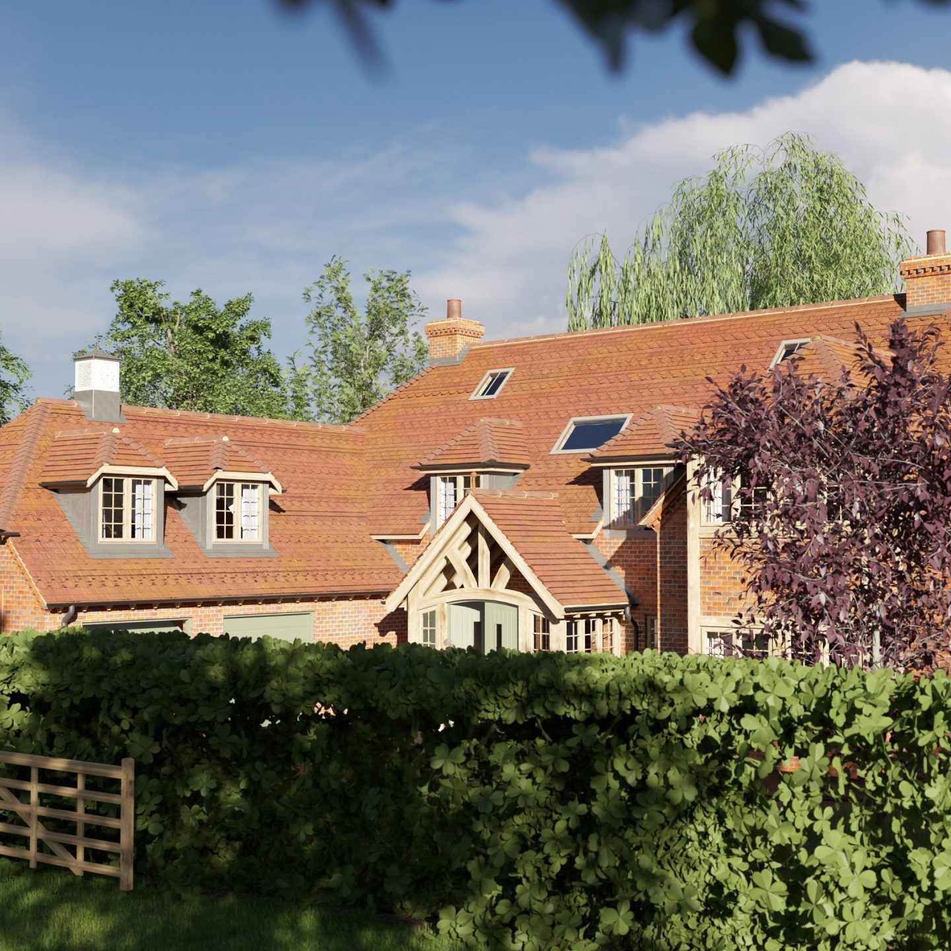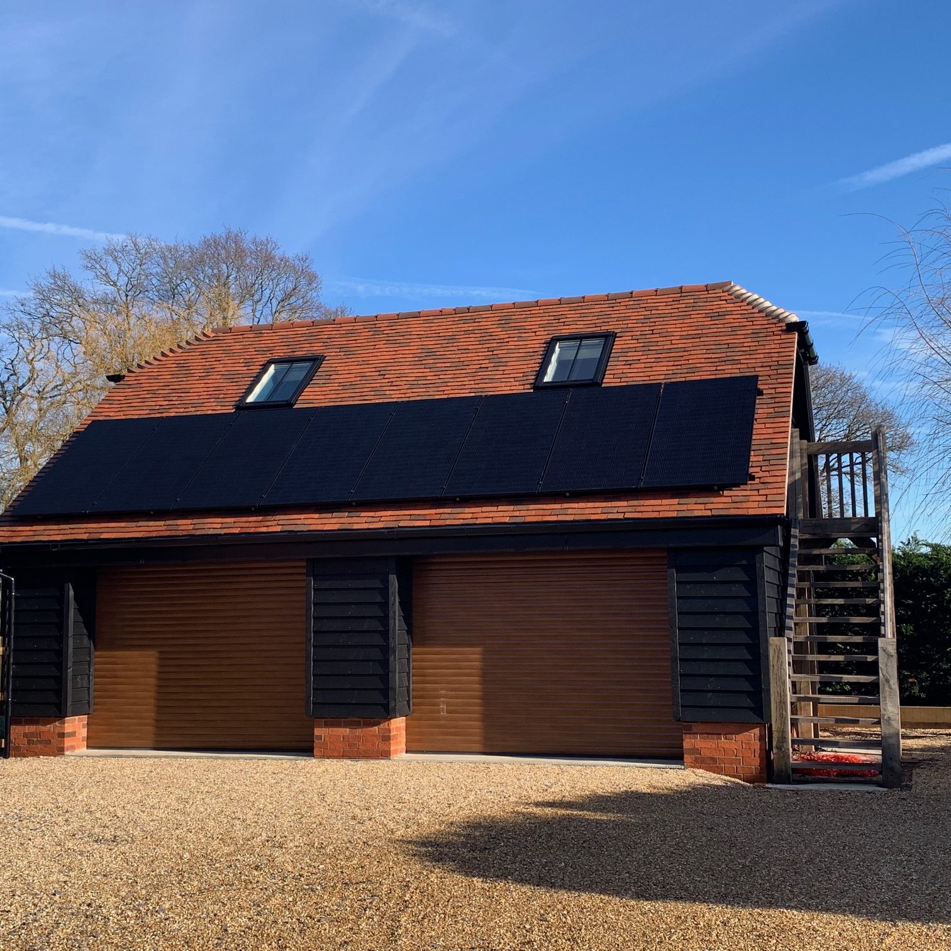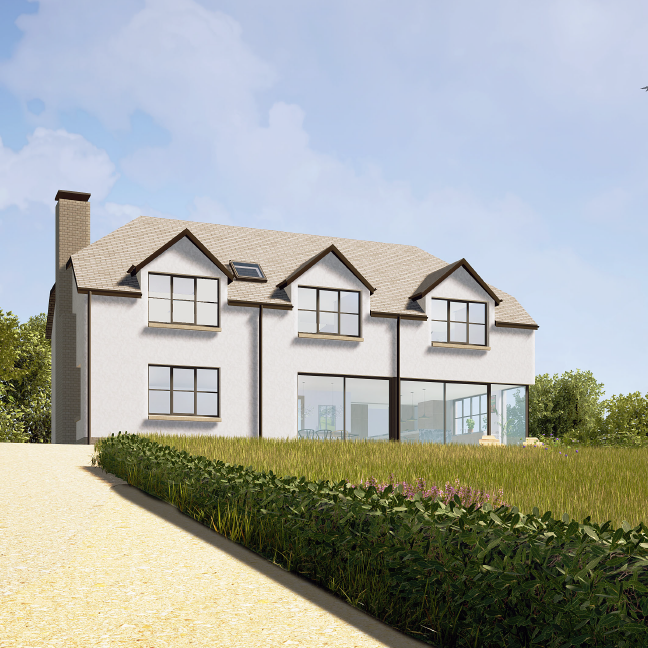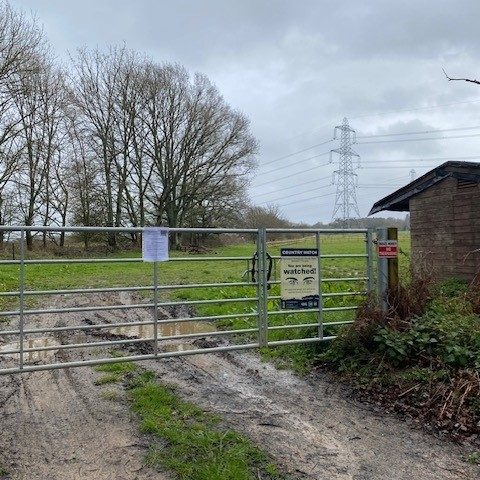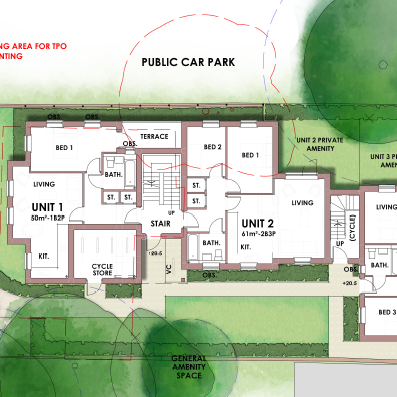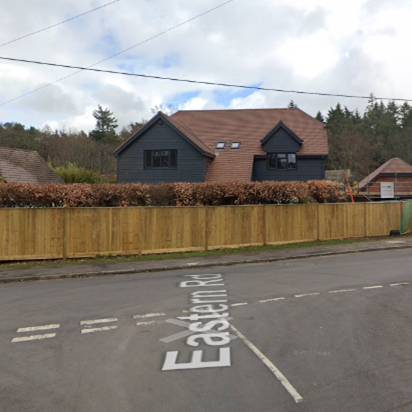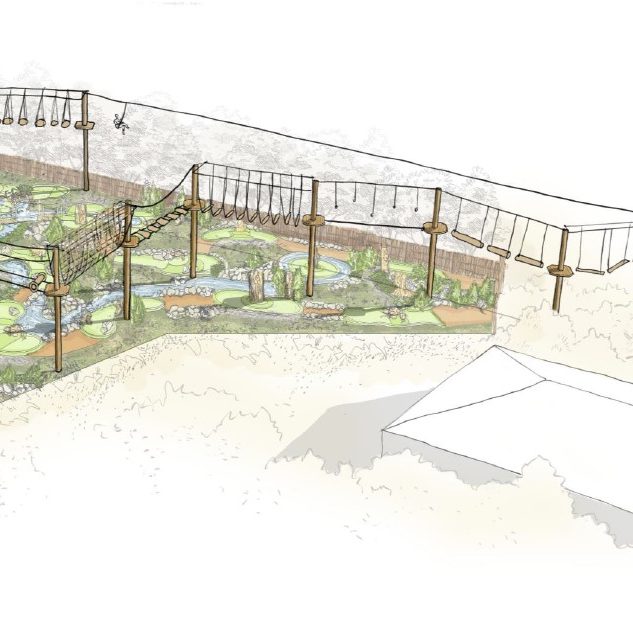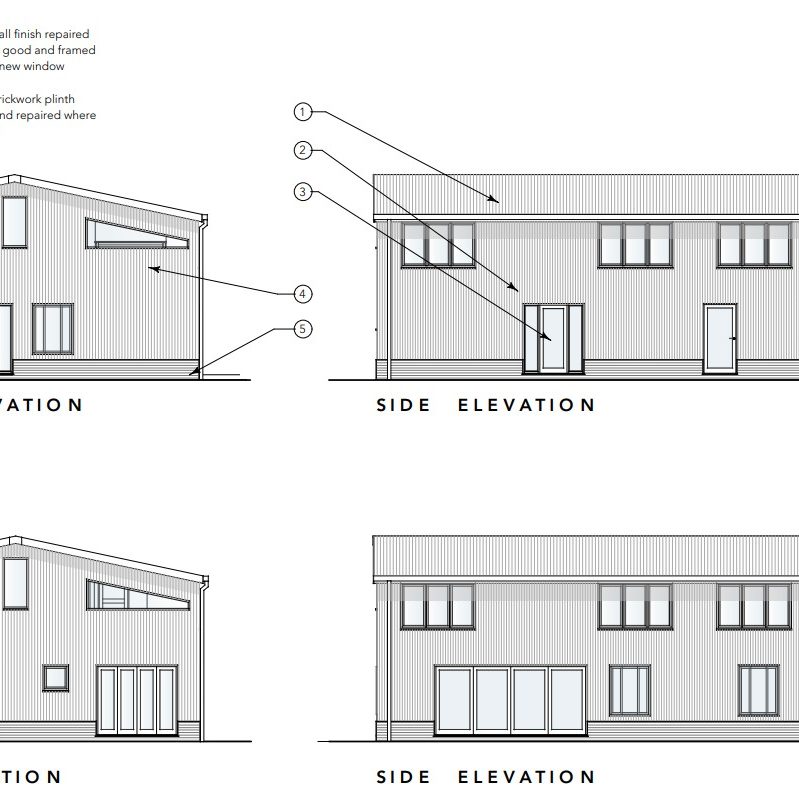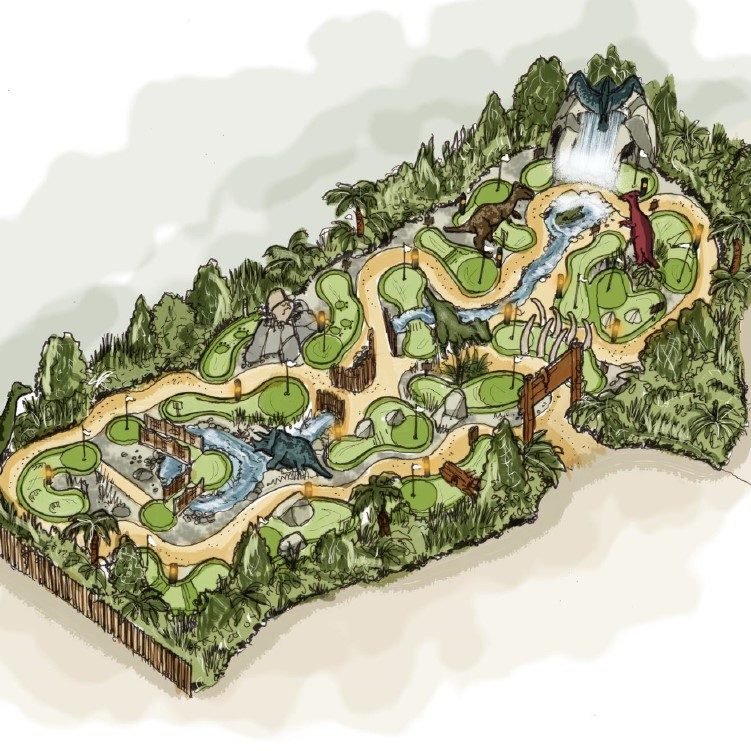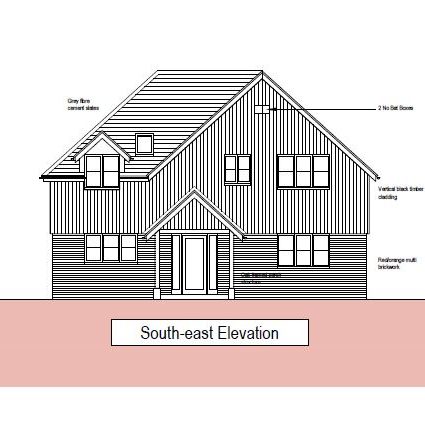The new block with commercial ground floor space, is located on the edge of Southampton’s Grade 11* Listed Central Park.
Providing planning support for Architecture plb, an award winning architectural practice, the proposals included a retail unit on the ground floor with 9 x studio flats, 9 x 1 bedroom and 11 x 2 bedroom flats above, all with their own balcony. With a dual aspect retail unit provided on the ground floor, an active frontage was retained and a mix of uses preserved.
Key impacts were addressed within a detailed planning statement provided by Wessex Planning Ltd which accompanied the planning application. These included design and townscape issues, heritage concerns, highways and parking, microclimate and shadowing impacts, sustainability and viability. Using the policies of the City Centre Action Plan and the Adopted Local Plan, full justification for the proposals was provided.
The support from Historic England, the government’s national heritage advisor, was key to the scheme’s success. This was achieved, with the agency concluding that the scheme would have no detrimental impact upon local heritage assets such as the Grade 1 listed Bar Gate; the Grade II* listed central park and other local listed buildings.
Despite over 3000 objections to the loss of the pub, the local planning committee voted to approve the application, agreeing that any detrimental impacts were insignificant when considered against the benefits of the scheme’s contribution towards the City’s overwhelming need for housing.

