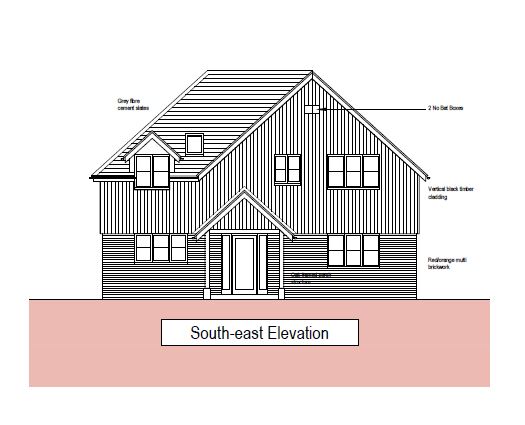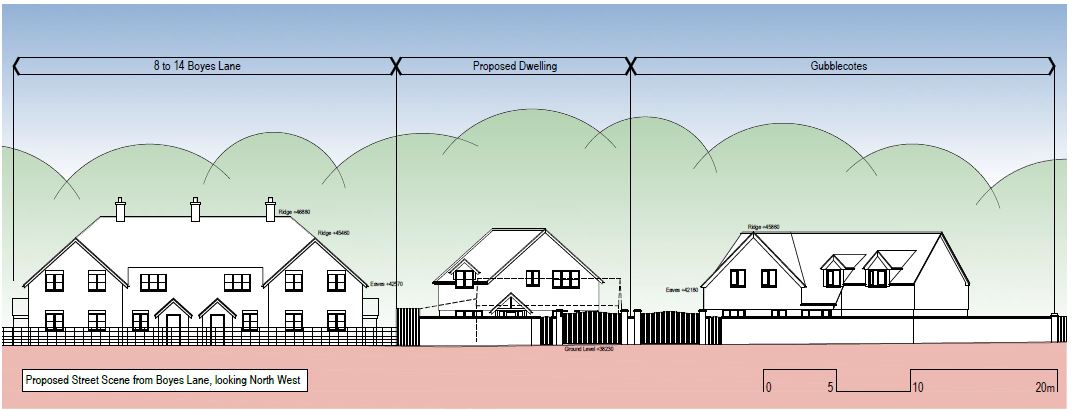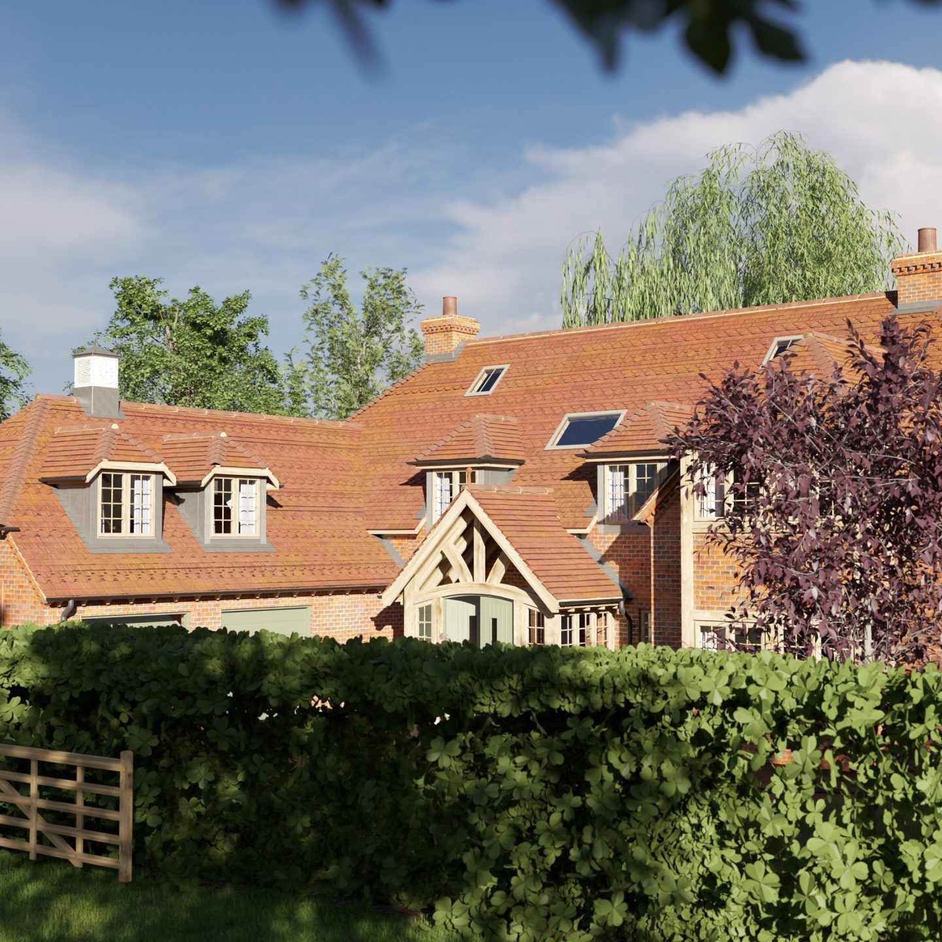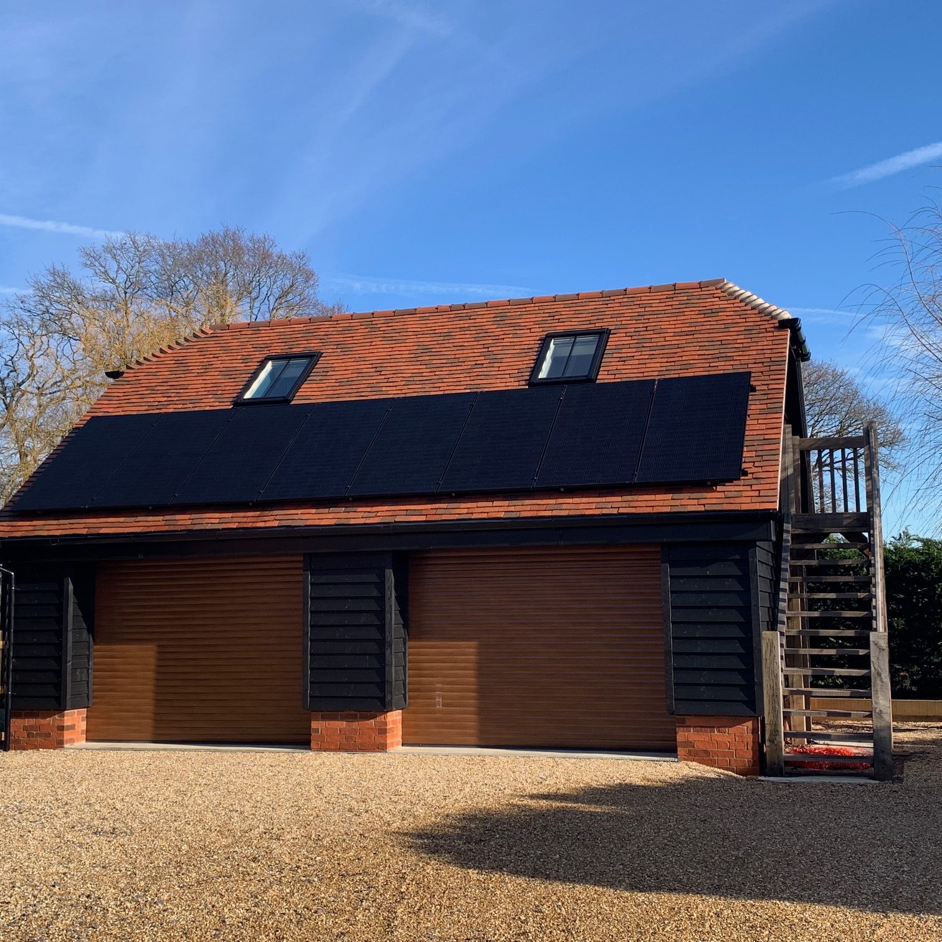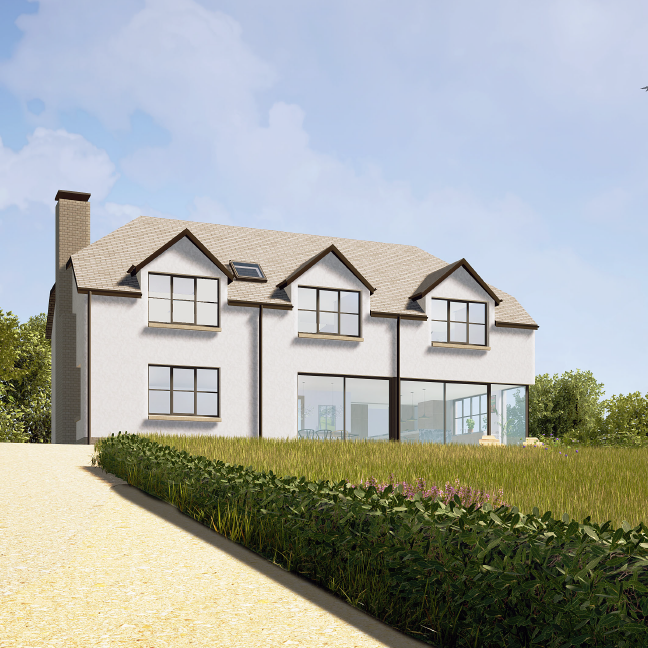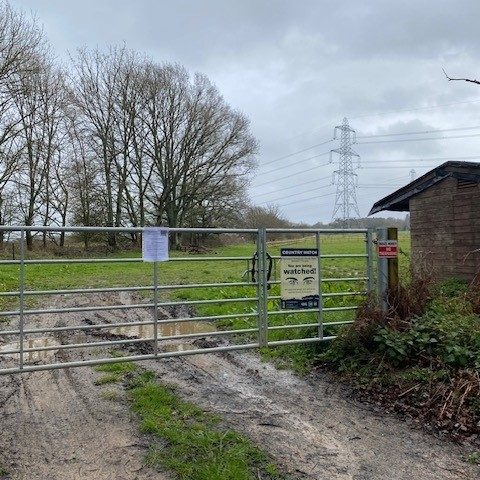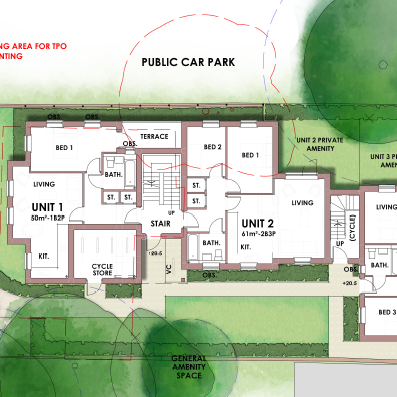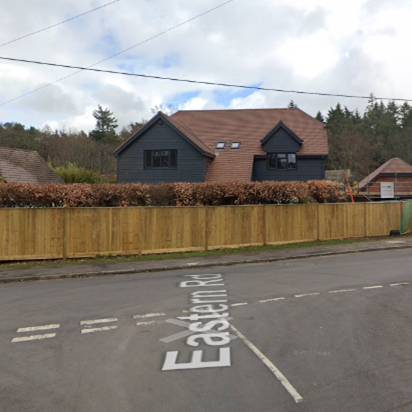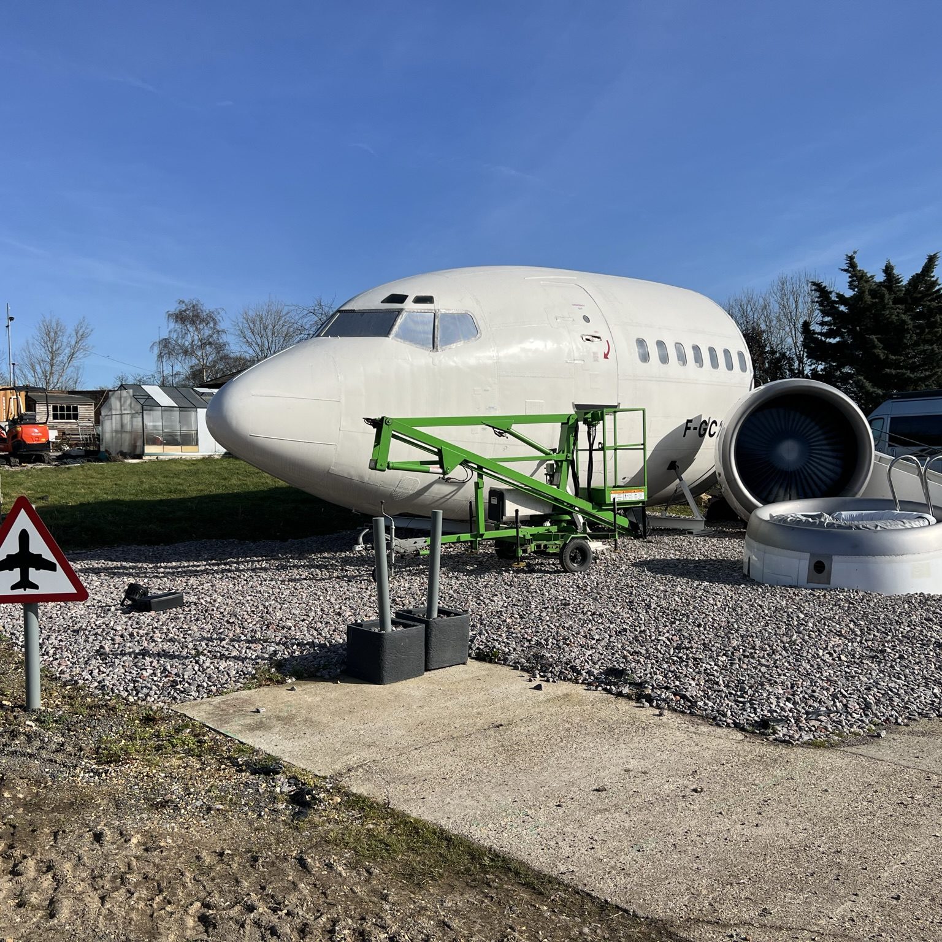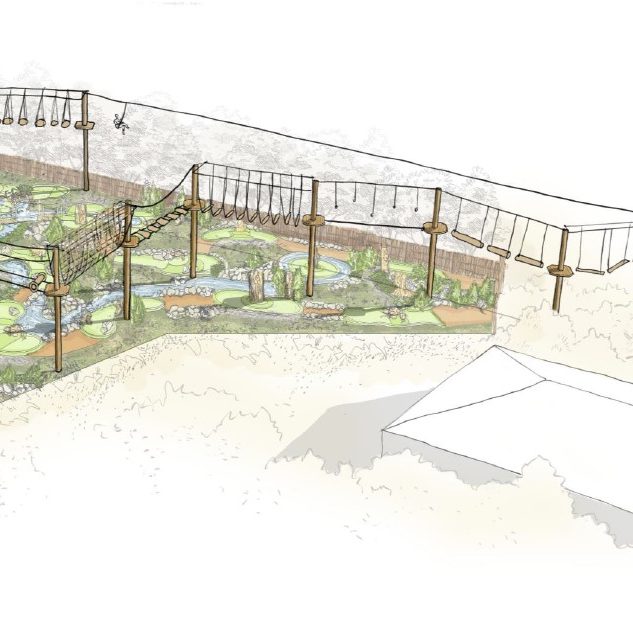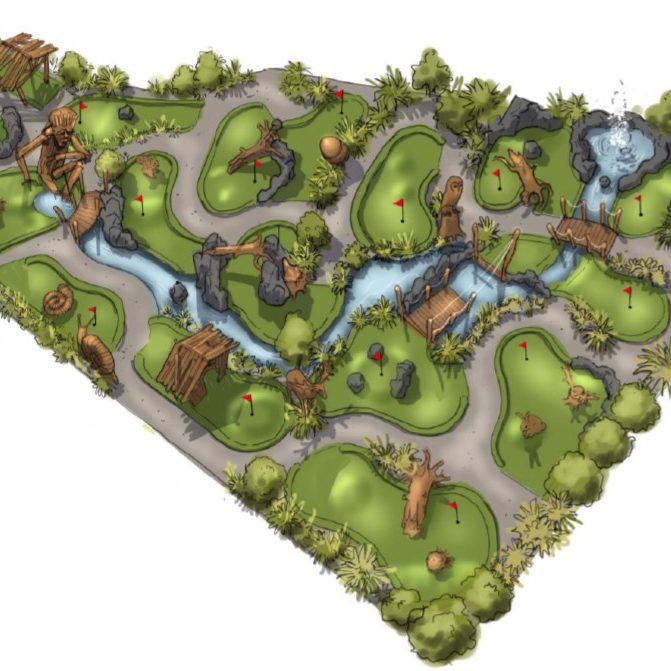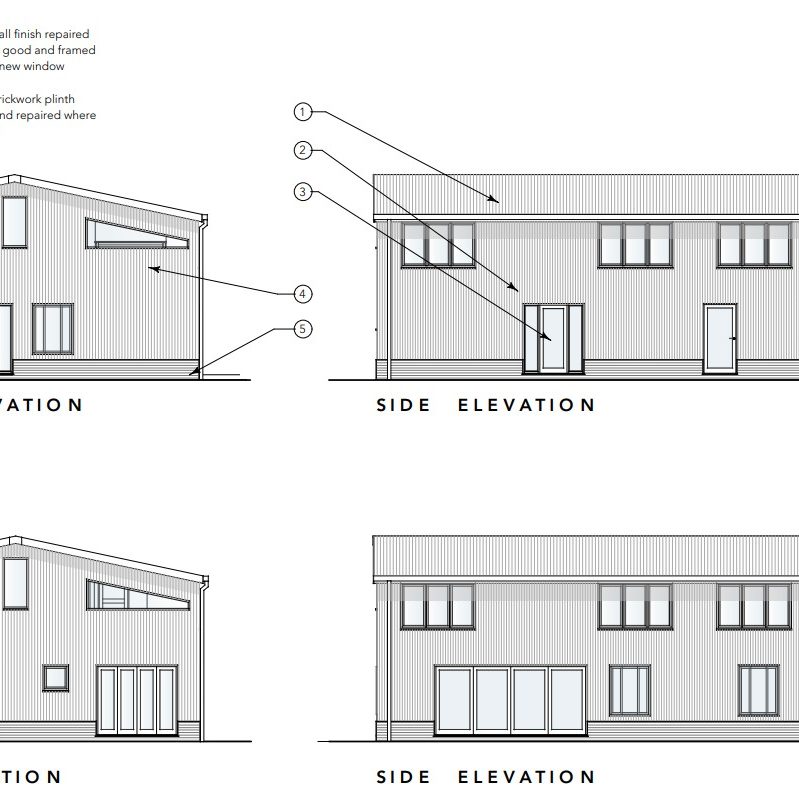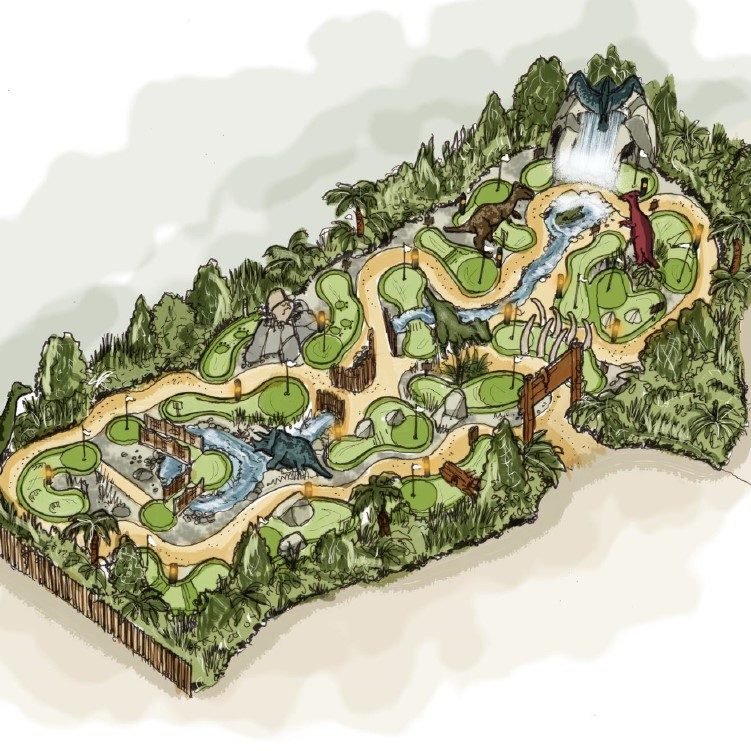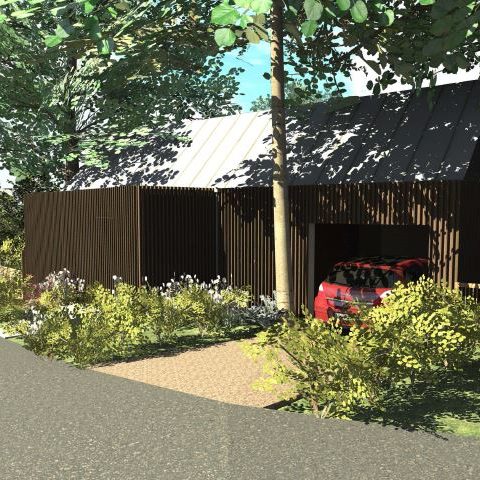The proposed development was for the demolition of the existing triple garage and the sub division of the plot to create a new wheelchair accessible dwelling located just outside of the village settlement boundary of Colden Common. For the application to be successful, the material considerations of the development would need to justify the divergence from the Local Development Plan.
The Local Authority refused the planning application on the grounds that the development would represent an undesirable additional dwelling in the countryside and that it would result in encroachment of the built up settlement into the countryside harming the overall character and appearance of the local area. With the support of Wessex Planning, our client appealed this decision.
The Inspectorate agreed with Wessex Planning that the proposed development would simply replace a large domestic outbuilding between one dwelling and another and therefore would not extend the settlement and as a result, there would be no loss of countryside or visual intrusion into the landscape setting of Colden Common.
In reaching the decision, the Inspectorate also gave weight to the fact that the development would provide a wheelchair accessible dwelling and a self-build home.
The appeal was allowed and planning permission granted.

